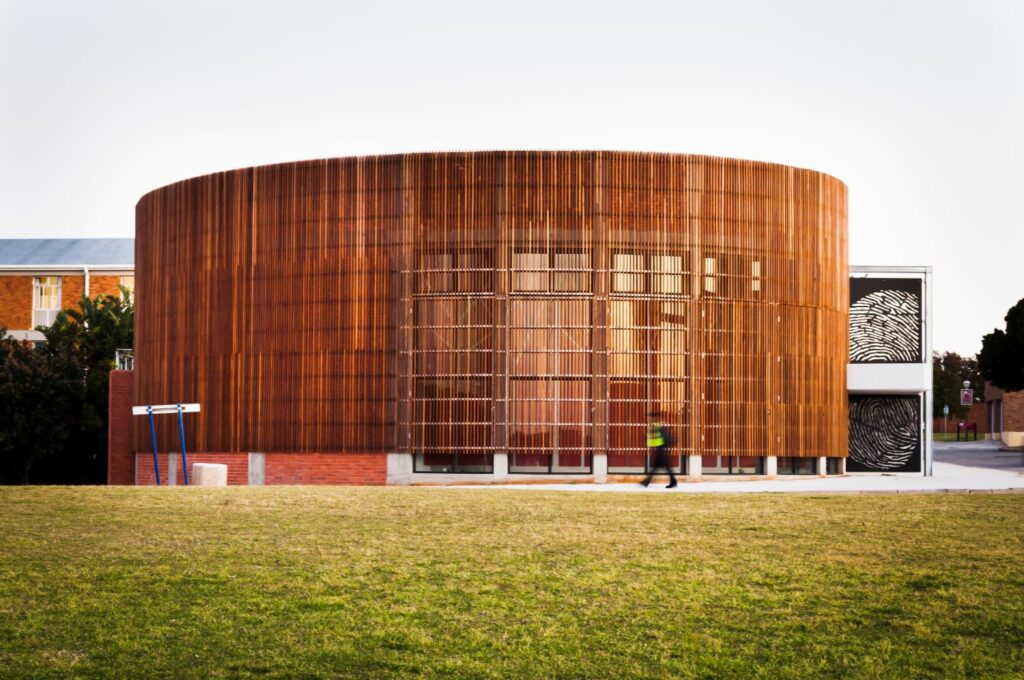The idea for the new 2nd Avenue Campus Lecture Theatre is to create a sensible and relevant building through careful investigation of the context whilst introducing Green Building Principles. Education and therefore growth is the purpose and inspiration for the building. The Lecture Hall as a primary space was developed first and all the secondary spaces grew organically from this. Growth is relected through the use of natural materials and expressed as a metaphor for the Baobab tree, considered to be the tree of knowledge and a gathering place in traditional African culture.
The heavy Brick base represents the tree trunk while the timber slats represent the branches. The slats are also orientated to allow soft light through whilst keeping the harsh direct sunlight out. Landscaping of the existing area is kept to a minimum but adding to the tranquil, natural setting. Green building Principles employed in the design process include locally sourced clay bricks and glazing either screened or orientated to the south to increase thermal comfort. The roof garden provides an area where students can relax while waiting for lectures to start. The Lecture Hall area has been reduced by 15% compared to the new lecture halls on the South Campus.

