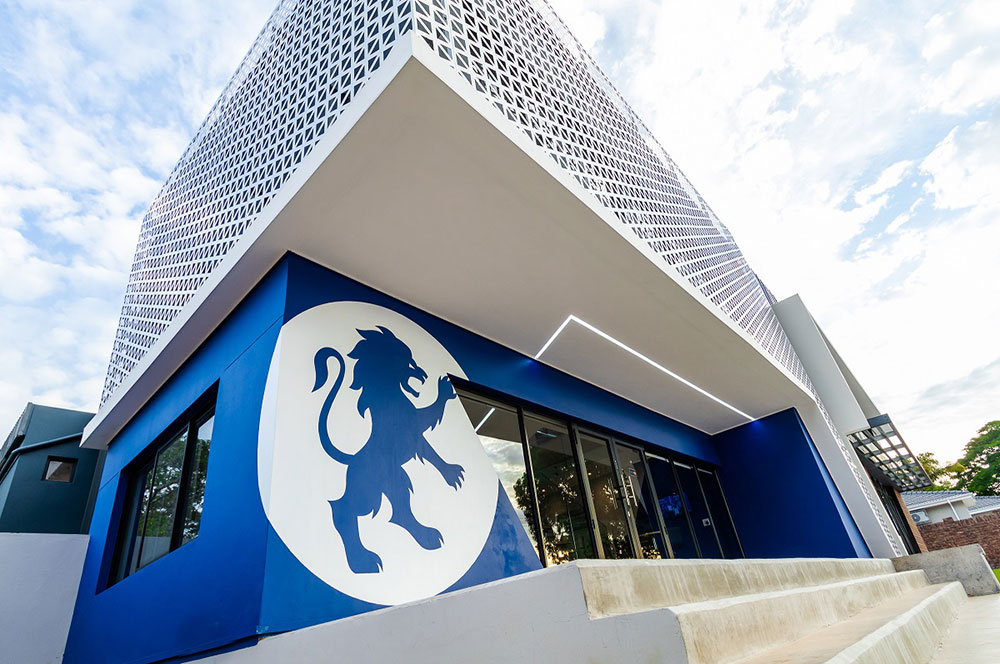Trellidor is located on Main Road Walmer, an established residential area that is developing as a boutique shopping node with several new businesses and shops. The clients brief asked for a multi-use commercial building with retail, showroom and office spaces towards the street. Whilst allowing for a small workshop and dispatch space in the rear. The building had to be versatile in its spaces that it can accommodate multiple different tenants in the future. The client requested that their product be integrated into the design of the building’s envelope and facades that the building itself may showcase their product. Large overhangs, louver canopies and a perforated second skin allow for controlled sunlight harvesting to aid in passively controlling the internal temperature.
Two other factors informing the primary design response were:
- Urban Fabric; the area, although changing, still has a residential scale and it was therefore imperative that the new building is sensitive to its surroundings
- Environmental; recycling of the existing structure and control of North light as well as maintaining views to the outside in order to aid employee comfort.
A second residential component is planned for the future which will act as a transition from the commercial to the single dwelling properties to the south of the development.

